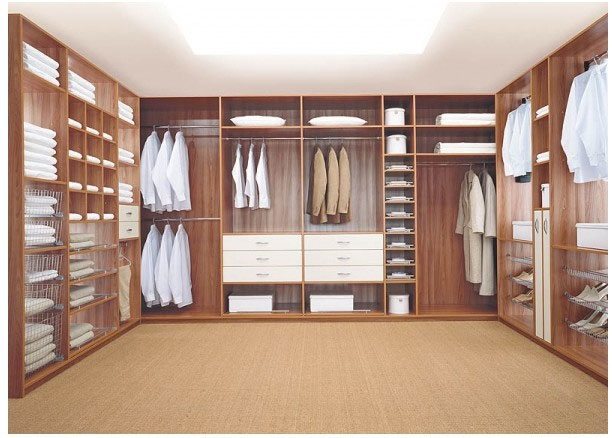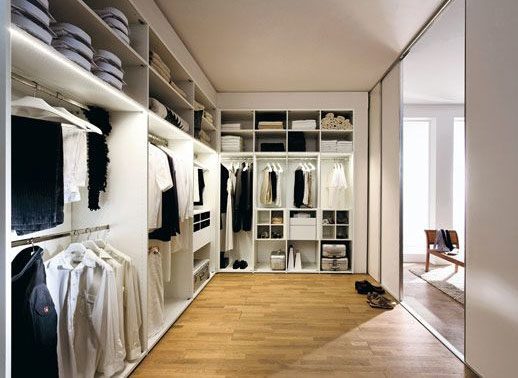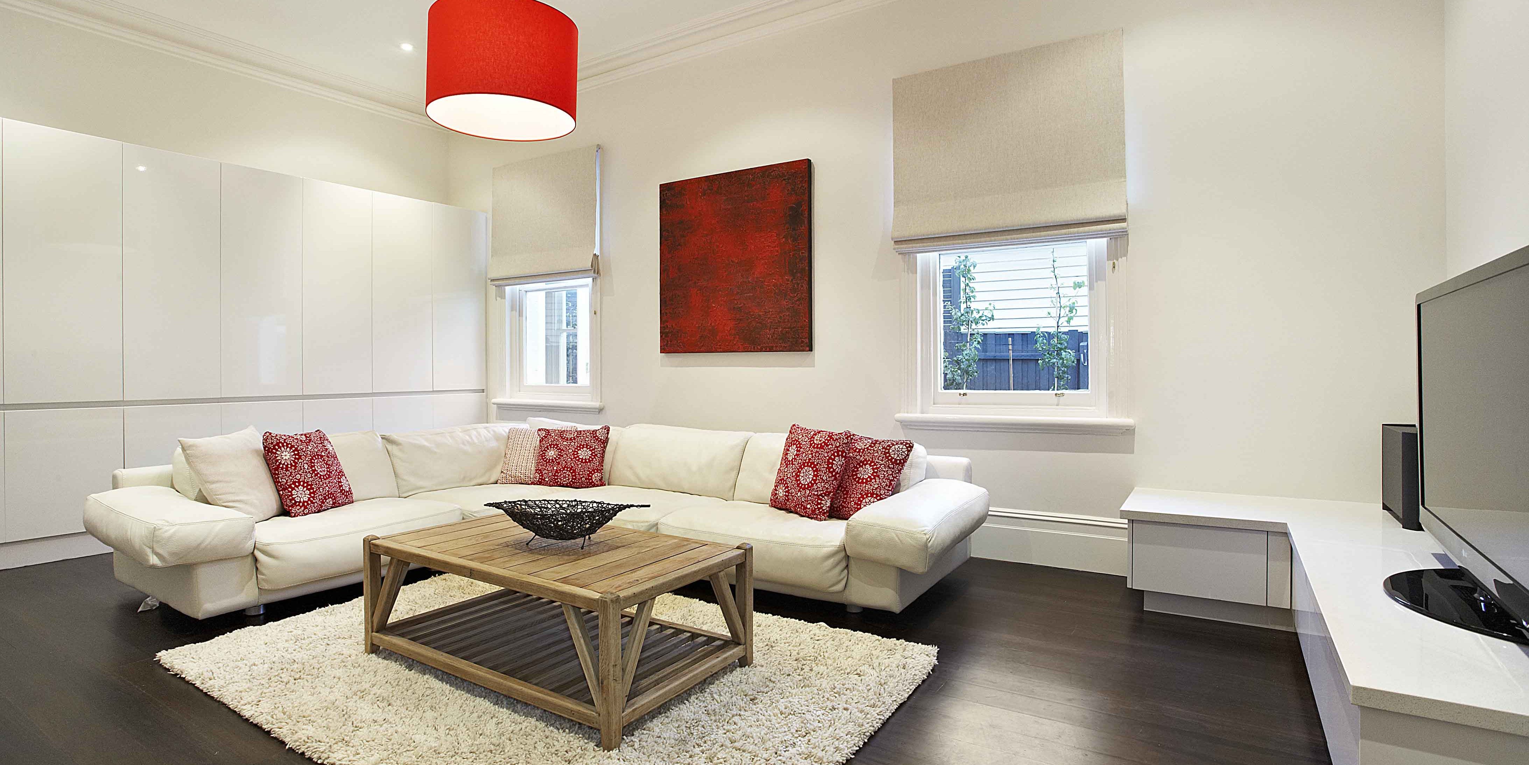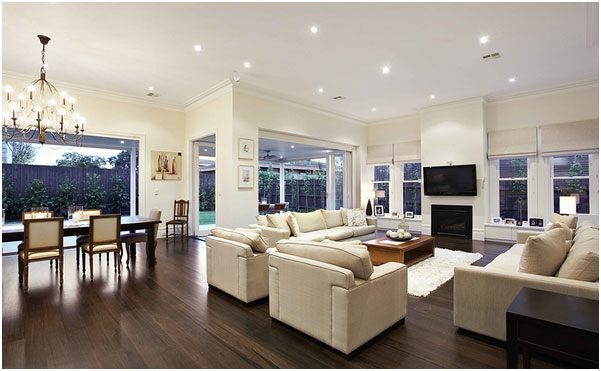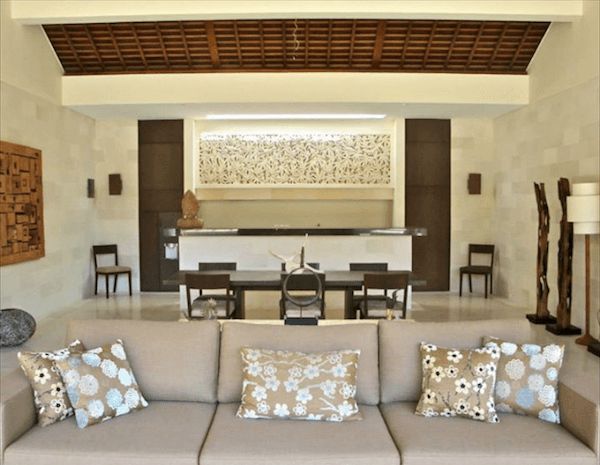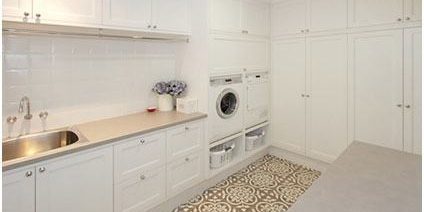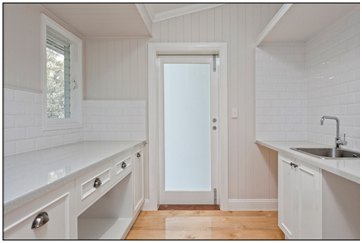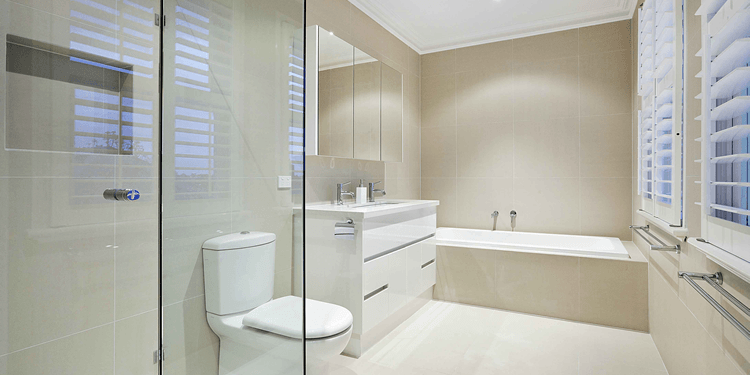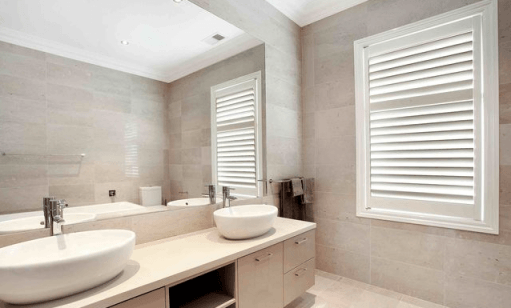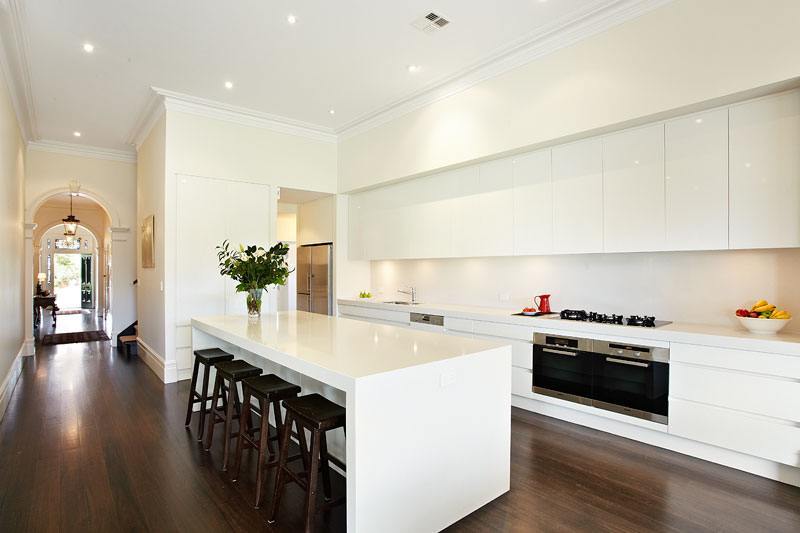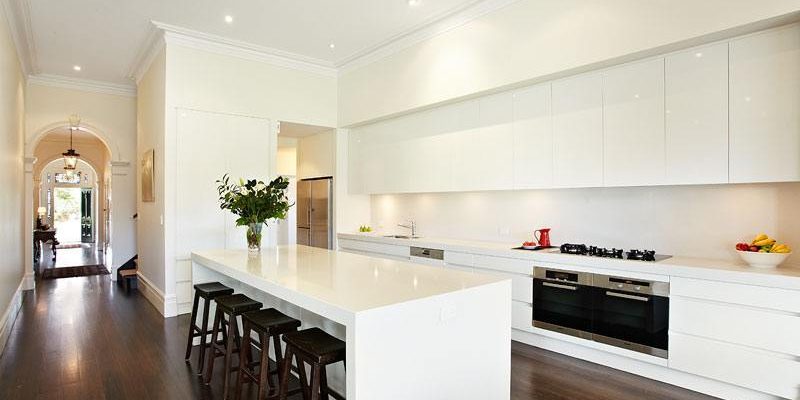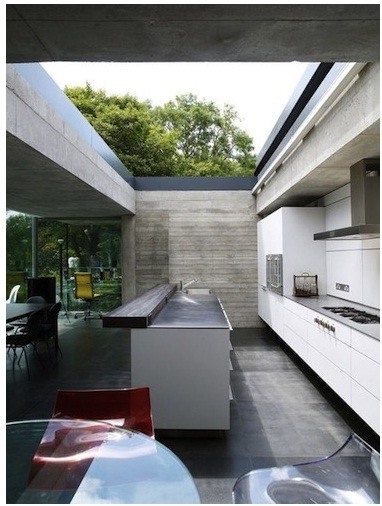Building Design Melbourne Australia
Building Design
ESTABLISH YOUR ROOTS WITH QUALITY BUILDING DESIGN
Starting out new can be both very exciting, and extremely daunting. This is because it puts a lot of stress on the new owner to establish a good system of building design that benefits their lifestyle in the best and most efficient ways- providing everything they need and everything they want in one succinct package. Making sure to establish all the important details that one finds most important in their new home can be overwhelming; that’s why it’s important to appoint a professional to help you find exactly what you want and create a beautiful and functional living environment without unnecessary stress or anxiety.
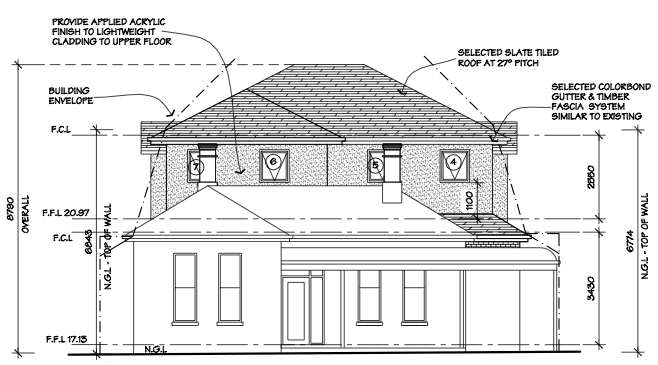
Working With You to Build a Progressive Design
I believe that at its roots, the key to successfully designing a truly satisfying dream home is listening to your clients extensively, and by using their input and ideas, design a house that not only provides to their every whim and expectation; but also continues to delight them in new and refreshing ways that make them fall more and more in love with their dream house over the years to come.
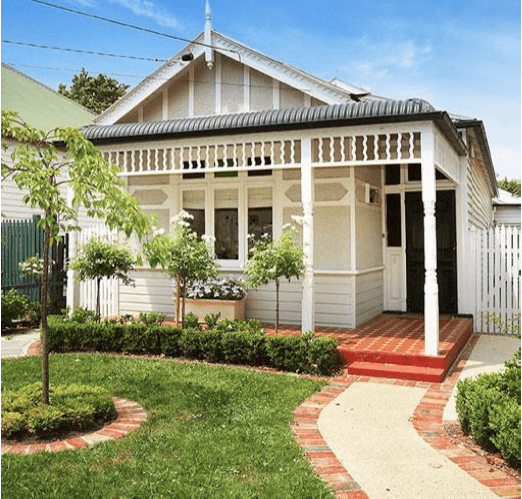
When establishing new roots it’s very important to establish the things that are important to you- ease of
living; size, style, maybe even the things inside or future family plans- no matter what the case may be it’s also integral to create a living environment that has the correct flow that tailors to a new owners distinctive style as well as their needs. This includes providing the optimal environment for your family or even to entertain guests with zoned and planned areas that integrate the whole family. No stone is left unturned- I believe engaging a professional will explore every aspect of a new home or renovation; whether it be storage solutions, areas you plan on developing yourself, even pantries, ensuites, multiple bathrooms, kitchens, patios and open living spaces- everything you need to love your new living environment. I drive to provide the absolute best design for my client’s needs now, and in the future.

